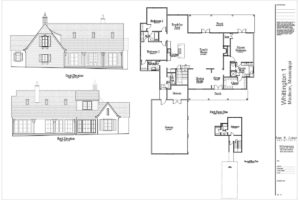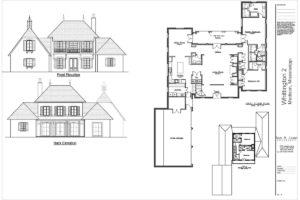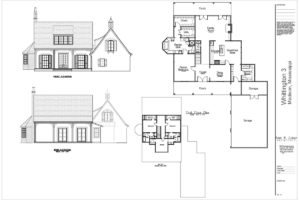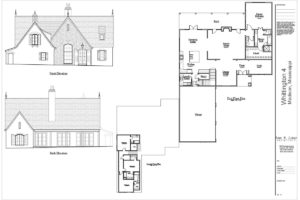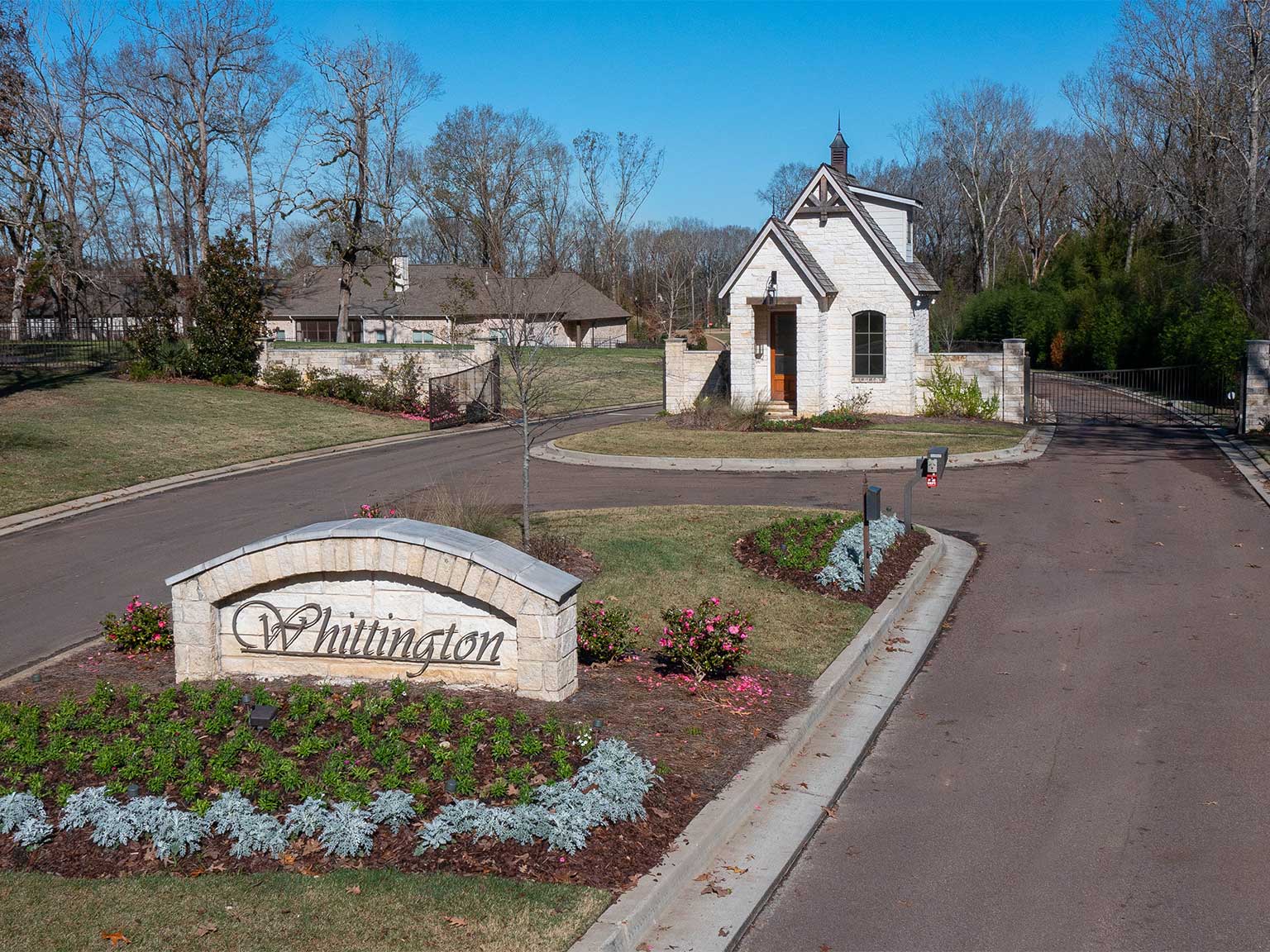Whittington
The concept behind Whittington is different than other developments in Madison. We would like to elevate the level of design unity, to establish a pattern language for the development and have a common theme running throughout.
The following plans are a guideline for what we are proposing. All of the plans are between 2500 – 3500 sq. ft. By using any plan we can customize a home for you that will be unique and the desired size. These guidelines enable us to economize both time and cost in producing plans while keeping our common theme throughout.
Custom plans will be allowed, as long as they are prepared by a licensed Architect and have gone through our Architectural review process. But, we will insist on consistency of elevation through material and detail.


