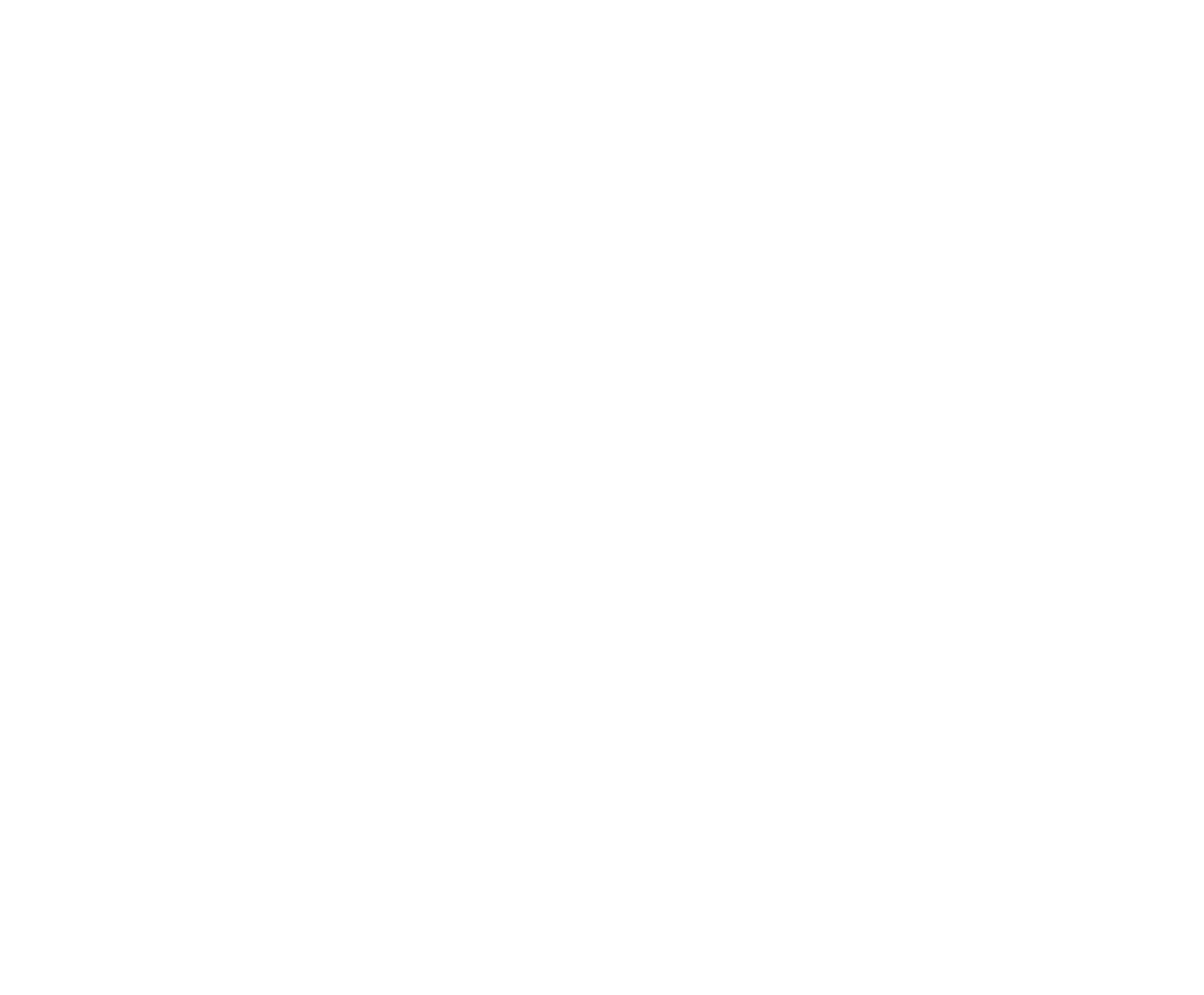View on map Contact us about this listing


















































4 Beds
4.00 Baths
3,562 SqFt
Active
Welcome to your LAKEVIEW dream home! This home is built on an ONE OF ITS KIND LOT-no one will ever build beside, behind or in front of you PLUS you get the gorgeous water view without the PRICE.This custom built beautiful 3560 sq., ft. home, is 3 bedroom, 3.5 bath In Reunion subdivision is ideally situated across from Reunion Lake with an unobstructed view and a gunite pool in a fully fenced backyard.As you navigate thru the eye-catching, iron arched front doors, you'll be greeted by wood floors, arched windows, rounded corners, and arched insets in the walls to showcase your art.The home has an open floor plan with a gourmet kitchen that opens to gorgeous formal dining room that has a red oak vaulted ceiling and also open to a large living room that has a custom cast stone fireplace. The kitchen is a chef's dream with abundant cabinets, stained glass accents, pull-out spice cabinets, a spacious granite island, and plenty of granite countertops. Other notable features include a pantry, double ovens, a wet bar with granite, an ice maker and a wine fridge.Throughout the home, you'll find textured walls, thick molding, a built-in desk with a granite top, granite bathroom countertops, and a double-trey ceiling in the guest bedroom. The expansive primary suite offers a large closet with built-ins, a triple trey ceiling, a built-in chest, a cozy sitting area, leather mirrors in the master bath, a step-up master tub, and a fully tiled master shower.Additional amenities include gunite pool, screened in porch with cozy fireplace and grill, surround sound throughout the home, an office with generous built-ins (could be a bedroom), a spacious laundry room. Remember to explore the upstairs bedroom and bath, complete with a balcony for a gorgeous view of Reunion Lake. The fenced backyard seamlessly extends into more common space, adorned with beautiful trees. This home has it all! $10,000 Allowance will be given with an acceptable offer so you can make it your own.
Property Details | ||
|---|---|---|
| Price | $684,900 | |
| Bedrooms | 4 | |
| Full Baths | 3 | |
| Half Baths | 1 | |
| Total Baths | 4.00 | |
| Property Style | French Acadian,Tudor/French Normandy | |
| Acres | 0.45 | |
| Property Type | Residential | |
| Sub type | SingleFamilyResidence | |
| MLS Sub type | Single Family Residence | |
| Exterior Features | Balcony | |
| Year Built | 2010 | |
| Fireplaces | 1 | |
| Subdivision | Reunion | |
| Roof | Architectural Shingles | |
| Heating | Central,Natural Gas | |
| Foundation | Slab | |
| Lot Description | Views | |
| Laundry Features | Electric Dryer Hookup | |
| Pool features | Gunite,Outdoor Pool | |
| Parking Description | Attached,Garage Faces Side,Golf Cart Garage | |
| Garage spaces | 3 | |
| Association Name | Yes | |
| Association Fee | 2000 | |
| Association Amenities | Clubhouse,Fishing,Fitness Center,Golf,Hiking/Walking Trails,Horse Trails,Lake,Park,Playground,Pool,Restaurant | |
Geographic Data | ||
| Directions | Hwy 463 to Reunion, straight to the circle, left on lake Village Drive, Right on Shoreline, House on Left...OR Gluckstadt to Shoreline on the left, house on right. | |
| County | Madison | |
| Latitude | 32.519078 | |
| Longitude | -90.167609 | |
| Market Area | N/A | |
Address Information | ||
| Address | 126 Shoreline Drive, Madison, MS 39110 | |
| Postal Code | 39110 | |
| City | Madison | |
| State | MS | |
| Country | United States | |
Listing Information | ||
| Listing Office | Tom Smith Land & Homes | |
| Listing Agent | Ellen Smith | |
| Terms | Conventional | |
School Information | ||
| District | Madison CO Dist | |
| Elementary School | Madison Station | |
| Middle School | None | |
| High School | Madison Central | |
MLS Information | ||
| MLS Status | Active | |
| MLS Area | N/A | |
| MLS # | 4063457 | |
Map View
Contact us about this listing
This information is believed to be accurate, but without any warranty.

